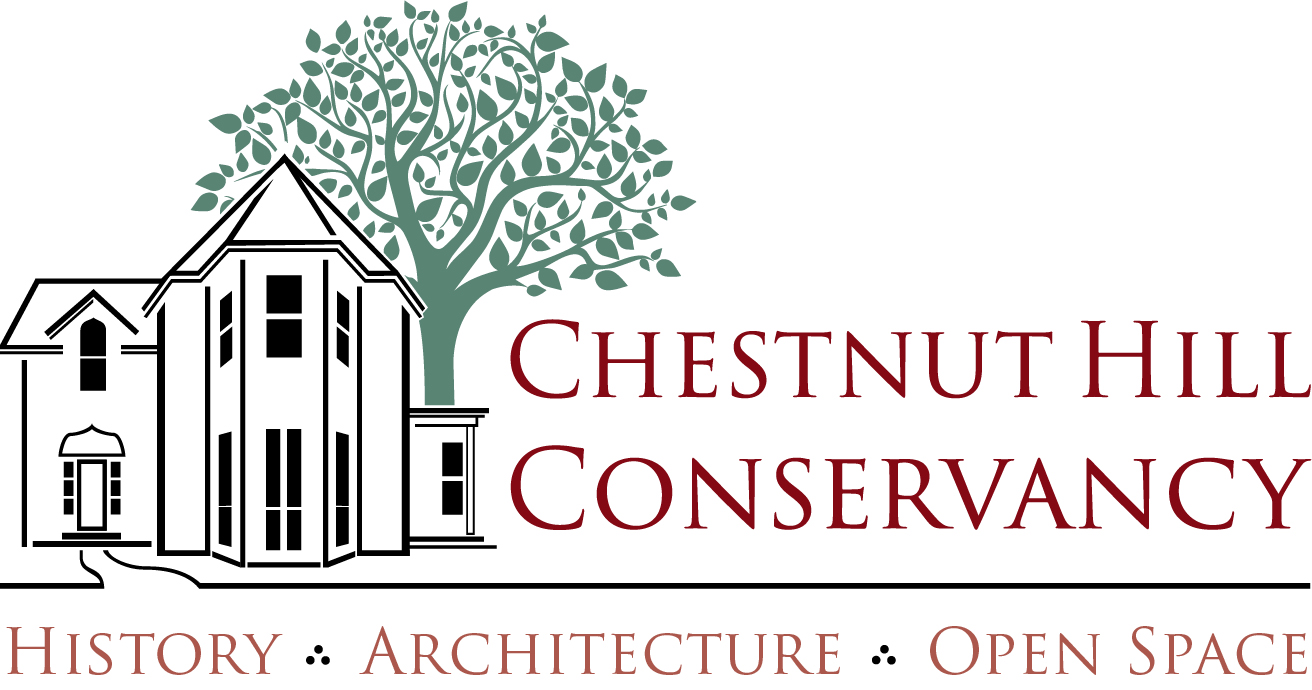Planning
Balancing beneficial development with protection of architectural and environmental resources
Chestnut Hill is special and unique to Philadelphia in its seamless meshing of natural and man-made beauty. Topographically, the highest point in the city, Chestnut Hill, is situated wholly within the beautiful Wissahickon watershed, whose tributaries extend deep into the neighborhood via Cresheim Creek, Hartwell Run, East Brook, and other tributaries of Wissahickon Creek. With three centuries of development, one can read the layers of history and architecture and how they’ve incorporated the scenery around them. These two characteristics drive Chestnut Hill Conservancy’s two primary planning principles: land conservation and historic preservation.
• The 2017 Residential Conservation, Preservation + Development Study, done with generous support from the William Penn Foundation’s Watershed Protection program and in collaboration with Chestnut Hill Community Association, identifies the highest priority areas for conservation to protect the Wissahickon watershed against development pressures and historic properties to save. The study was executed in advance of the Philadelphia City Planning Commission’s Upper Northwest District Plan. The study’s two biggest deliverables are 1) a set of development management tools to help guide future development and 2) a set of maps that illustrate Chestnut Hill’s natural and historic resources. View the study HERE.
• The Conservancy’s easement program, established in 1990, holds 52 properties. Learn more about the easements program HERE.
• Our Historic District Advisory Committee (HDAC), comprised of professionals in the preservation, architecture, planning and development fields, meets monthly to review community design, particularly as it relates to the Chestnut Hill National Register Historic District. Learn more about the HDAC HERE.
CITYWIDE EFFORTS
Consisting of a Citywide Vision and District Plans, Philadelphia2035 is a comprehensive plan for managing growth and development in the City of Philadelphia. The Upper Northwest District Plan is the last of 18 district plans to be created through this process. See below for preservation and related excerpts from the completed plans.
- Central District Plan: Historic Preservation Recommendations
- Central District Plan: Zoning Appendix
- Central NE District Plan: Historic Preservation Recommendations
- Lower NE District Plan: Historic Preservation Recommendations
- Lower North District Plan: Historic Preservation Recommendations
- Lower NW District Plan: Historic Preservation Recommendations
- Lower South District Plan: Historic Preservation Recommendations
- MidCentury Modern Commercial Corridors, Central NE
- River Wards District Plan: Historic Preservation Recommendations
- South District Plan: Historic Preservation Recommendations
- University SW District Plan: Historic Preservation Recommendations
- West Park District Plan: Historic Preservation Recommendations
